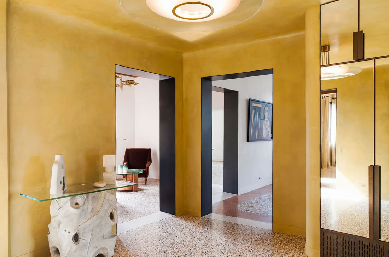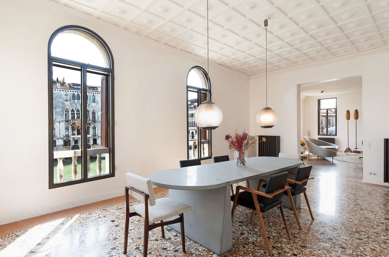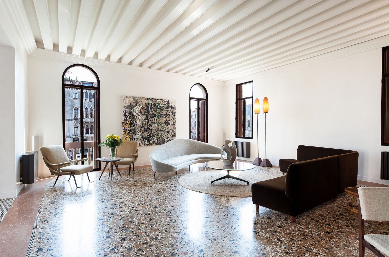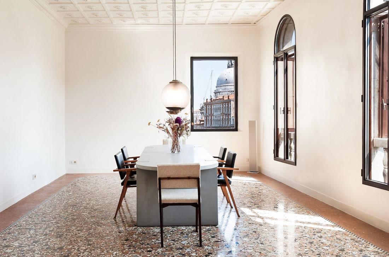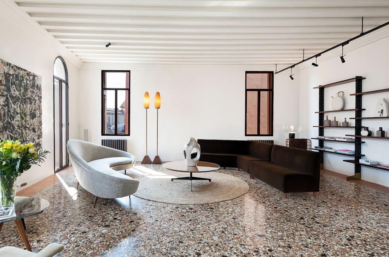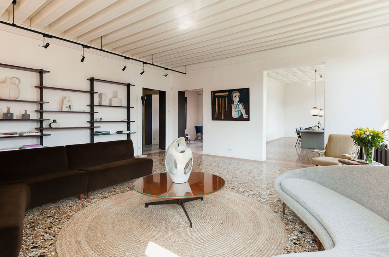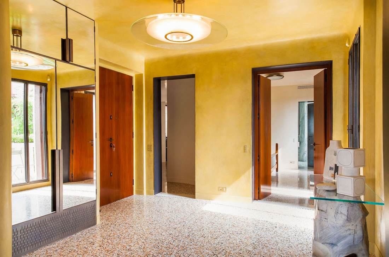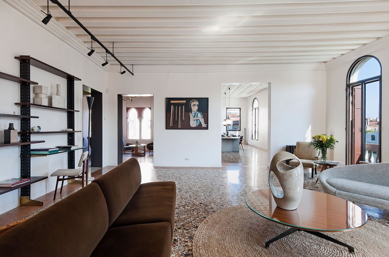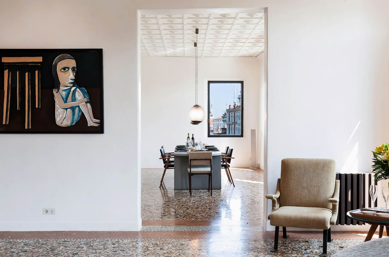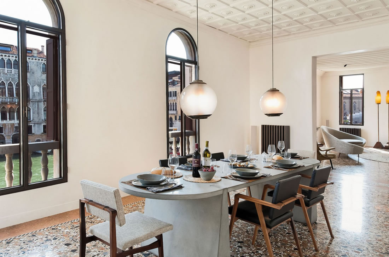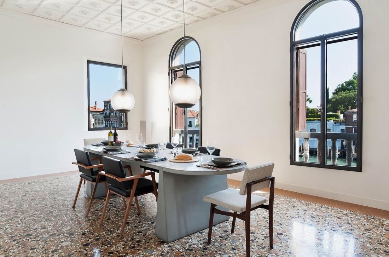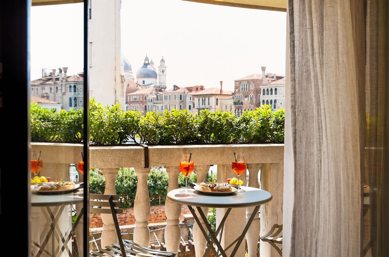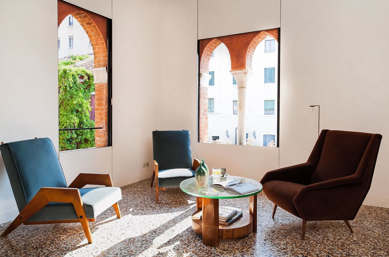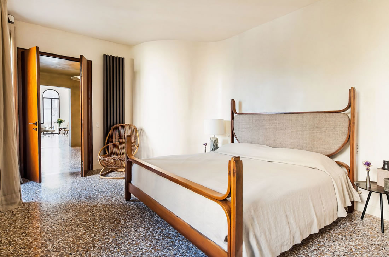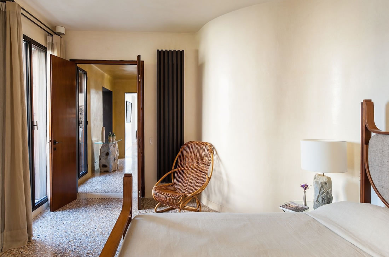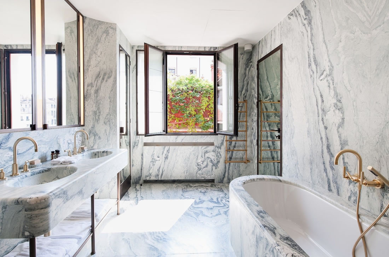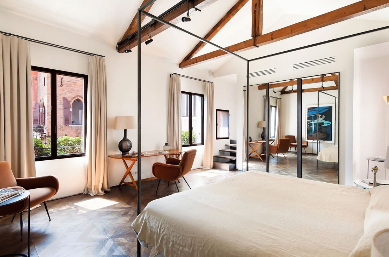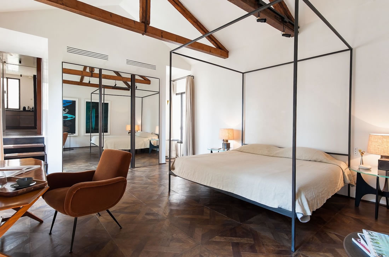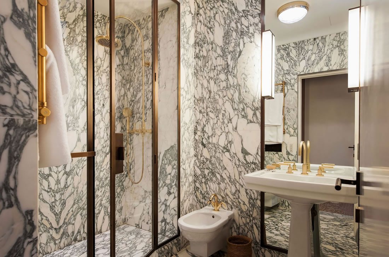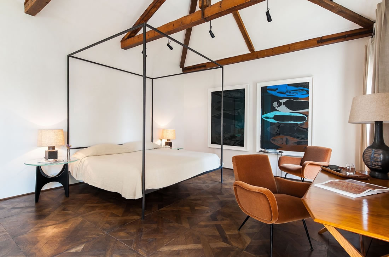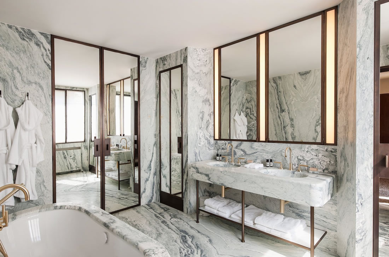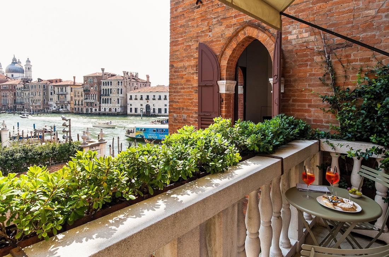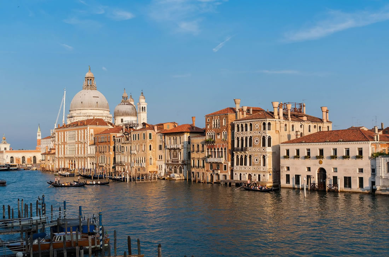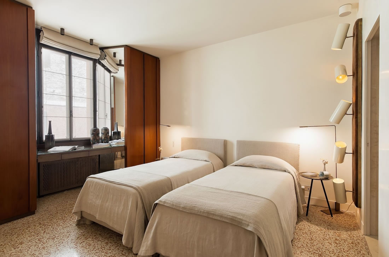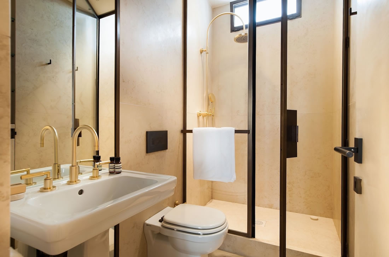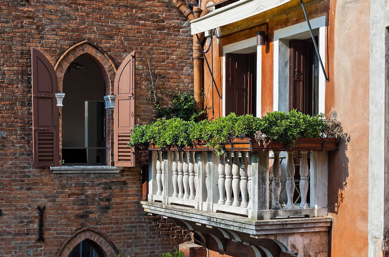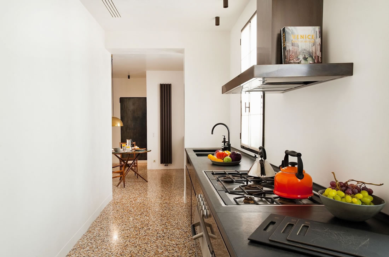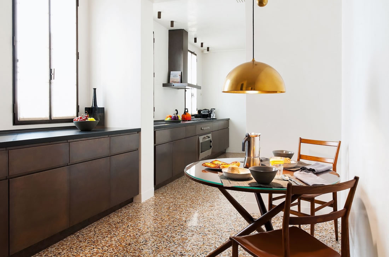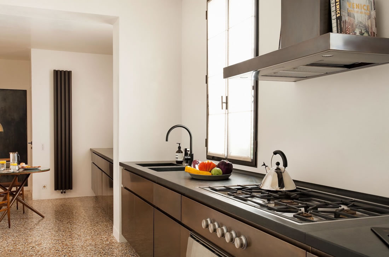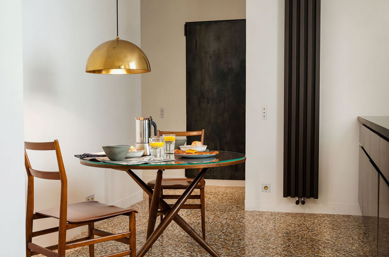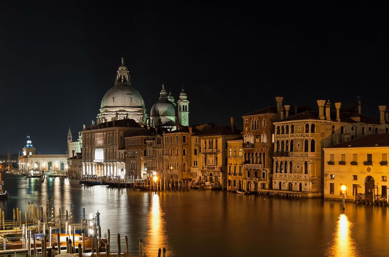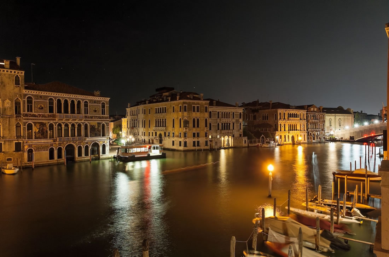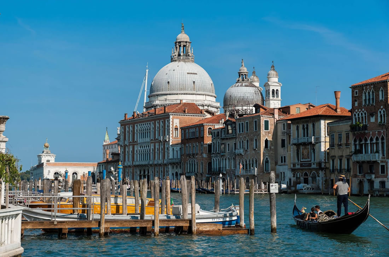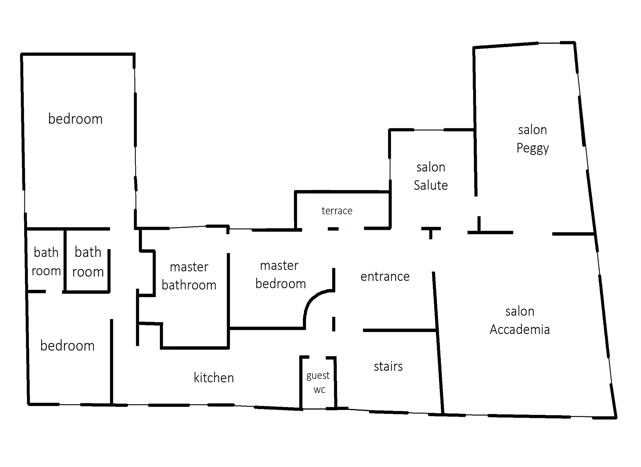Sleeps
Up to 6 persons
Bedrooms
3
Bathrooms
3
Floor
Second (US: 3rd)
Location
San Marco
Reference
v346
Palazzetto Salute Grand Canal
Exquisite Grand Canal views of La Salute and the Guggenheim from this spectacular architectural design home
Exquisite Grand Canal views of La Salute and the Guggenheim from this spectacular architectural design home
Palazzetto Salute at a glance
This refined residence is situated on the etage noble of a palazzetto fronting the Grand Canal, with mesmerising views onto the Salute Church, the Guggenheim and the wider lagoon. Completely intriguing at every turn, from the ever changing Grand Canal light pouring through the apartment’s tall bronze windows and bouncing off gleaming terrazzo floors, through smooth marmorino walls and delicate ceiling mouldings, to sculptural and iconic Italian furniture collection from the ’50’s and ’60’s. Honestly may never want to leave.
Property Description
This truly unique 3-bedroom suite residence is only a few minutes from Piazza San Marco and the stylish boutiques of Via XXII Marzo. Situated on a discreet calle with water jetty for private boats, the Palazzetto Salute Grand Canal has elegant reception salons displaying a carefully curated collection of mid-century furniture from iconic Italian designers and architects. Some of the most resonant names include: Gio’ Ponti, Gardella, Franco Albini, Caccio Dominioni, Angelo Mangiarotti, Ico Parisi, Fontana Arte, Bruno Gambone and Marcello Fantoni. The overall effect of this exquisitely furnished yet unbelievably liveable home is beyond imagination.
Palazzetto Salute Grand Canal is the ultimate place for couples or families wanting to experience Venice in total comfort and style. The residence is the result of a three-way collaboration between the owner, a leading Venetian architect, and one of France’s top interior designers. Their work takes inspiration in the rational and clean design of Carlo Scarpa who is referenced in the sensuous choice of materials, from the shimmering terrazzo floors and creamy marmorino walls to the bronze-framed windows and doorways. Each of the three bathrooms is a masterpiece, with opulent marble slabs seeming to have been carved in one from floor to ceiling.
With the Guggenheim Museum, Salute Church, and Grand Canal in direct view, it’s also just short trip by foot or by boat across the canal to many of Venice’s important buildings. Walk to the Accademia Galleries, take a water taxi or vaporetto to the Basilica di San Marco and the Doge’s Palace, wander around neighbourhood churches housing art masterpieces, stop for a coffee or spritz, and just people-watch.
The common areas: the apartment’s hall opens first onto the intimate “Salute” reading room with gothic windows beautifully framing the iconic view. Moving into the enormous main “Accademia” salon, with stunning views of the Grand Canal and, to the right, of the Accademia Bridge, guests are granted exclusive access to a sophisticated yet utterly relaxing and harmonious space. To the left of the Accademia is the Peggy salon, a dining room with inspiring views of the Guggenheim museum, where catered dinners can be arranged for dinners up to 14 people (on request).
The Master Suite: moving towards the other end of the apartment from the main entrance area, guests access the Master bedroom (with king size bed) which overlooks the Grand Canal and the Peggy Guggenheim Museum. Doors open from both the entrance area and the Master Suite to the terrace. The en-suite bathroom and dressing room, with two large windows, is entirely finished in sage-green marble, and includes a fully enclosed separate double shower, separate WC, double basin and heated towel racks. The dramatic bathtub i hewn from a singular slab of marble.
The Loft Suite: the first guest bedroom overlooks the greenery of the courtyard below, the Peggy Guggenheim Museum and the Grand Canal. The king-size four poster iron bed has two twin mattresses (1m x 2m) which can be made up separately if requested, however the bed is not able to be divided. The adjoining bathroom is in precious marble, with a double sized shower, single basin and heated towel racks.
The Twin Suite: the second guest bedroom has two single beds (90 x 2m) which can be put together with a mattress topper on request. There is a convenient workspace by the window and a large Apple TV. The en-suite bathroom also floor to ceiling marble, double sized shower and single basin
All bed and bath linens by Frette, with divine pure linen bedcovers in beige. Bathroom amenities from Aesop
Kitchen: The ultra stylish galley-style kitchen is state of the art, with Gaggenau oven and hob, maxi-sized fridge with integrated ice-dispenser, and all the items a chef or good cook would require for an upscale dinner party.
As seen in Ripley 2024 as Peggy Guggenheim's home - with the amazing Andrew Scott and Dakota Fanning
CIR: 027042-LOC-08084
CIN: IT027042C2J68M8HSS
San Marco
This is the historical centre of the town with Piazza San Marco at its very heart and with Venice’s most coveted museums: Palazzo Ducale and Museo Correr. The buildings in this area of town are all on a fabulously grand scale. You will find most of the designer shops and luxury brands around here, including a number of fine jewellers and designers hidden among the colonnades of the piazza itself. The best time to visit is in the evening when the sun sets over the curved domes of St. Mark’s Basilica and live music sweeps across the piazza, defined by Napoleon as the “finest drawing room in Europe”.
Feedback
Everything about our stay at the palazzetto salute was perfect, from the location, condition and decor of the apartment to the water taxi service, booking procedure and the agency service. Perfect!
Dr V.S.
We would absolutely recommend this apartment - lovely, with great views and well appointed.The service was excellent, and Lorenza was amazing, We'd love to come again.
R.N.
Location is superlative, just 5 minutes from San Marco and with beautiful views on the Grand Canal facing the Peggy Guggenheim Museum. Water taxi right at the doorstep means no need to lug luggage around for long, while the vaporetto stop is only 5 minutes walk away.The apartment itself is gorgeous, with furnishings to a luxurious standard and the space simply wonderful for our family of five. Was really glad to have the airconditioning on and also the Sonos player and Netflix were great so we could spend time in the apartment with entertainment for the whole family.Service was excellent, Lorenza showed us around the apartment and got the airconditioning to work perfectly. Aesop toiletries and the water in the fridge were all great touches, along with the prosecco (though we didn't drink it, I wanted to!).
All in all a wonderful experience and we are already thinking of when we can squeeze in another trip back for a week.
NL
In the media
- Elle Decor (May 2020)
- Harper’s Bazaar Arabia (September 2017)
- Forbes (May 2017)
- The Wall Street Journal (October 2016)


